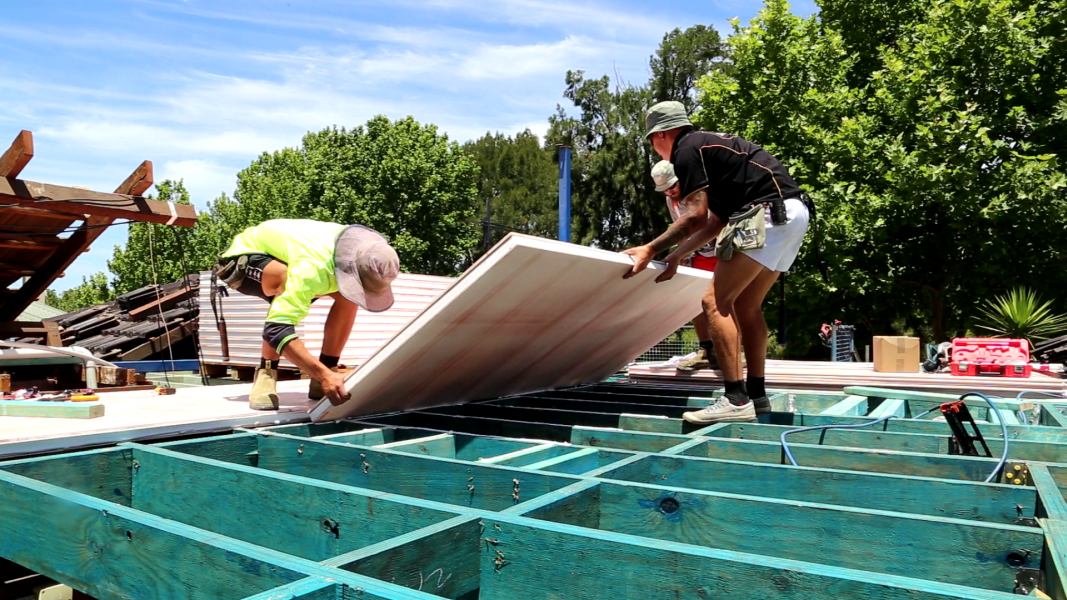What is SUPAFLOOR?
Compared to traditional alternatives, SUPAFLOOR is a newer, smarter subfloor system and is designed with architects and builders in mind. It is developed with SUPABOARD technology and this ensures it rates highly for acoustic, thermal and structural performance. SUPAFLOOR is moisture resistant and non-toxic as well as environmentally friendly and because it is so easy to work with, it will reduce build times and costs substantially. Even engineers love SUPAFLOOR as it includes a simplified wet area set down and its light weight means much less structural load and much more flexibility during the design process.
Find out more about SUPAFLOOR
SUPAFLOOR Advantages
-
01Budget ReductionA low price per square metre to install, depending on build size.
-
02Building EfficiencyCan be cut, sawn, drilled, nailed or screwed with hand or power tools.
-
03Convenient FinishingEasily finish with tiles, carpet, vinyl and direct stick timber.
-
04Eco FriendlyNo toxic ingredients. More eco friendly than traditional subfloor materials.
-
05Unique Wet AreaDeveloped with a wet area set down, an architect's and engineer's dream.
-
06Owner SatisfactionAdds value and pleases property owners with its performance and features.
FEATURES

TECHNICAL
Ask BUILDITECO more about SUPAFLOOR...
SUPAFLOOR Video
Flexible Subfloor System
SUPAFLOOR was developed in Australia to deal with extreme weather conditions and common environmental challenges such as reactive soils where elevated flooring is required. In true Australian style, it is extremely durable and once installed, has a strong structural feel underfoot. It has achieved satisfactory acoustic results in recognised field testing which makes it ideal as a subfloor in new multi-storey single occupancy builds as well as extensions and renovations. SUPAFLOOR can be installed on up to 600mm joist spacings and it can be finished with most coverings including carpet, vinyl, tiles and direct stick timber.
Simplifying Wet Areas
Comparing SUPAFLOOR to Traditional Subfloors
Are you using or considering particleboard, aerated concrete, compressed fibre cement or concrete truss systems? SUPAFLOOR has them covered for performance and is also non-toxic and more environmentally friendly. Read our detailed comparison here.
SUBFLOOR OF | SUPAFLOOR SYSTEM | CHIPBOARD PARTICLEBOARD | AERATED CONCRETE | COMPRESSED CEMENT | SUSPENDED CONCRETE |
|---|---|---|---|---|---|
| Cost Effectiveness | |||||
| Workability | |||||
| Acoustic Performance | |||||
| Thermal Efficiency | |||||
| Moisture Resistant | |||||
| Fire Resistant | |||||
| Wet Area Included | |||||
| Strong Structural Feel | |||||
| Always Easy Finish | |||||
| Environmental Impact | |||||
| Overall Rating | 10/10 | 2/10 | 4/10 | 3/10 | 5/10 |







