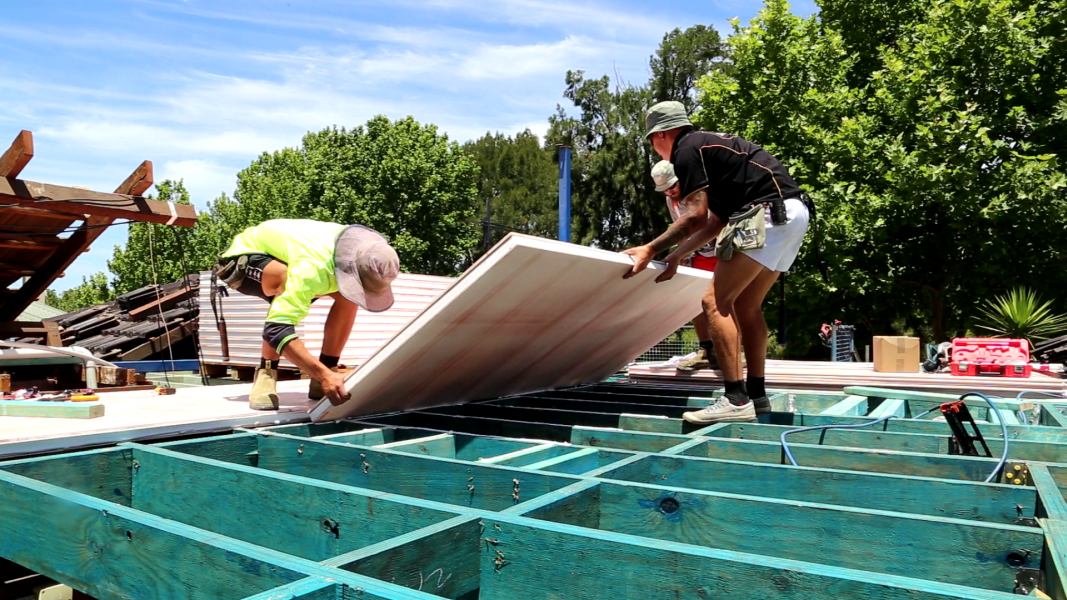Flexible Subfloor System
SUPAFLOOR is a lightweight flooring system suitable for new modular constructions, extensions and renovations and has proven acoustic and thermal performance. It can be applied to either steel or timber floor joists with up to 600mm spacings and then take a range of finishes including tiles, carpet, stone and vinyl. SUPAFLOOR is moisture resistant, easy to handle and can enhance the subfloor installation process on your next building project.
Simplifying Wet Areas
Supplied in panels of two different thicknesses, SUPAFLOOR has been designed to simplify the subfloor wet area step down requirement, making life easier for both architects and builders. The first panel is a 53mm board consisting of an insulative core that is sandwiched between two layers of high strength SUPABOARD technology. The second panel conveniently comes with an 18mm pre-grooved design and when installed, achieves an automatic step down and removes the need to check-out joists.

Why SUPAFLOOR?
SUPAFLOOR reduces construction time and labour required and ultimately costs. This technology is ideal for subfloor and elevated floors and is non-toxic, recyclable and has a low carbon footprint when compared to cement based alternatives.
What sets SUPAFLOOR apart from the rest?
Autoclaved Aerated Concrete (AAC)
When compared to aerated concrete flooring panels, SUPAFLOOR has many advantages. It is half the weight, easier to cut, comes in larger panels and doesn't absorb moisture (that's right, no wet movement). All this leads to much faster installation times and as an added bonus, SUPAFLOOR doesn't need to be topped, nor does it need a screed before putting tiles or timber flooring down.
Compressed Fibre Cement (CFC)
SUPAFLOOR has similar acoustic and thermal performance when compared to compressed fibre cement but there are some key advantages. SUPAFLOOR is at least 25% lighter so it is easier to handle and faster to install, therefore reducing build times and costs. More importantly, it is environmentally friendly as it is produced with natural occurring minerals and has low embodied energy.
Concrete Truss & Suspended Concrete
While feeling solid underfoot, subfloors that use suspended concrete or formed concrete slab systems, have a high density and are therefore more susceptible to sound transmission than SUPAFLOOR panels. Concrete subfloor systems are also much heavier, more expensive and take substantially longer to install.
Chipboard Flooring (Particle Board)
SUPAFLOOR is considered as an upgrade or enhancement when compared to traditional chipboard flooring panels. When it comes to performance, SUPAFLOOR satisfies home owners as it has much better acoustic and insulative properties while carrying a much stronger structural feel. It is during planning and construction though where architects and builders see the advantages. Design and engineering is simplified by having all joists at the same height and removing the need for a complex wet area step down. Since it is water resistant, SUPAFLOOR has no wet movement, so after rain, builders don't have to worry about sweeping away puddles or sanding back swollen panels.







